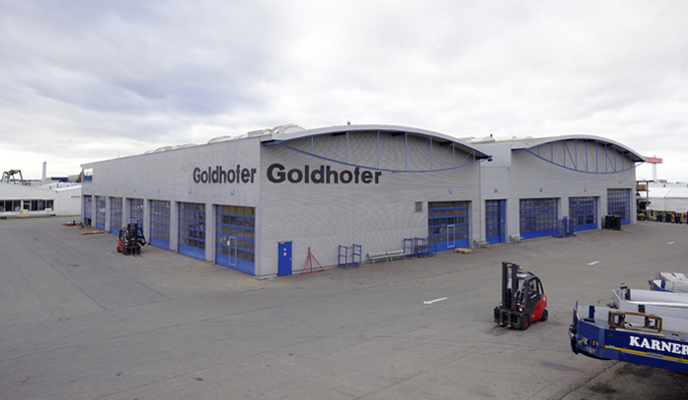Mokrani Systembau
87746 Erkheim
Seilerweg 1
Telefon 08336/8000-6
Telefax 08336/8000-80
E-Mail info@mokrani.de

Memmingen - Allgäu / Industriebau
Neubau Produktionshalle / Verladehalle
360°-Ansicht Produktionshalle 1
Bitte wählen Sie mit gedrückter Maustaste die Richtung auf der oberen Darstelllung der Produktionshalle.
87746 Erkheim
Seilerweg 1
Telefon 08336/8000-6
Telefax 08336/8000-80
E-Mail info@mokrani.de